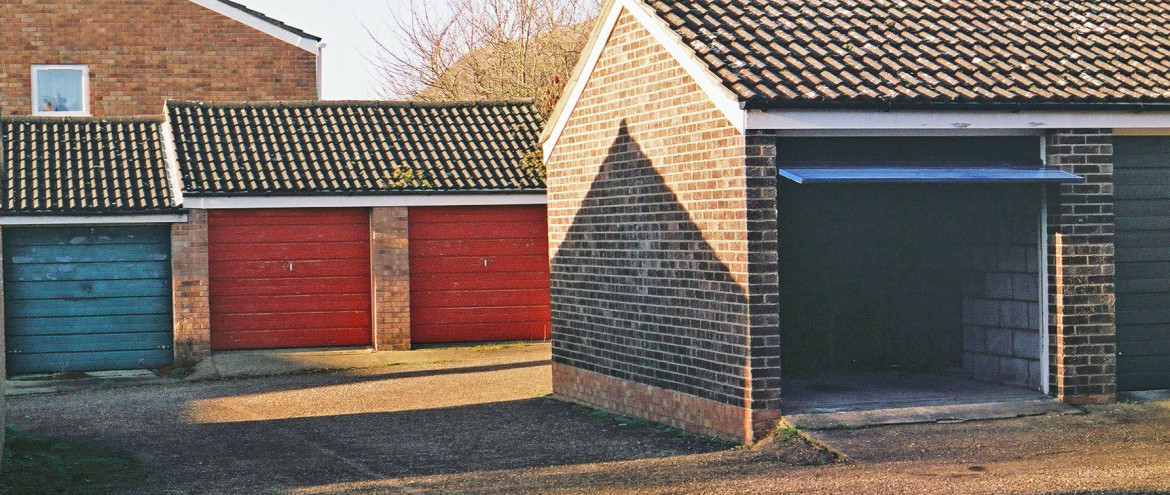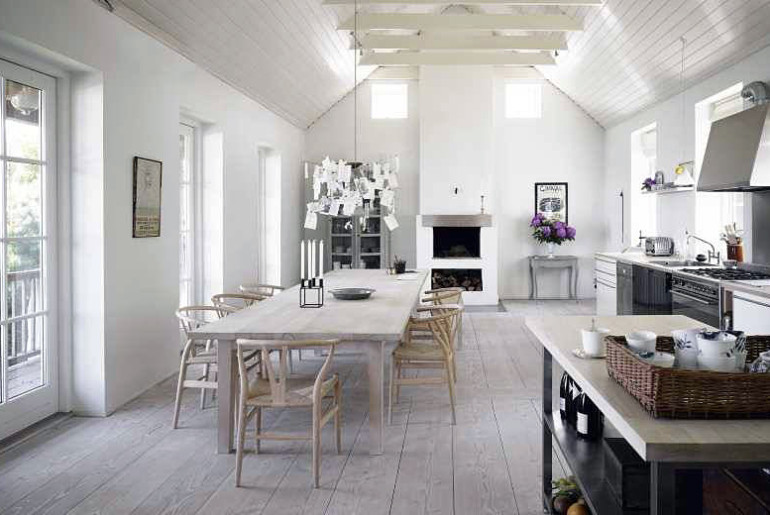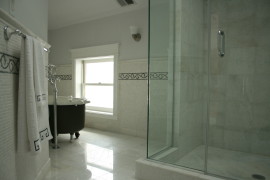Are you looking for more living space this year? A lot of people throughout the country will now be looking to move house for that extra room but have you considered optimising the space you already have?
Moving house can be stressful, expensive and hard work and according to recent research, a lot of people now in the UK are actually converting rooms in their home instead of moving, with one of the most popular options for conversions being a concrete garage. That’s because a garage is generally just used for storage space, keeping sports and garden equipment, as well as tools stored securely until homeowners need them. But with concrete sheds offering the same security as garages, could this be an opportunity to move your storage to your shed and convert your garage for an extra room?
Here’s our top tips to converting your concrete garage this year:
Change the flooring
Nearly all garages have a concrete floor, which isn’t a homely or insulated option if you are going to convert your garage into a living area such as a bedroom or an additional sitting room. We recommend that you speak to a professional who specialises in Garage Flooring before installing new flooring in your concrete garage, as more often than not you will find that concrete garage floor can be sloped and lower than the house floor so you may need to install a new flooring structure. To do this, you will need professional help but there are two ways you could level out the floor:
- Build a wood framed floor that will align with the floor in your home. This is the best option if you are looking to have a more insulated floor to keep heat in.
- Install a step from the main house down onto the original floor and install wood flooring.
The garage door
Obviously when converting your concrete garage there is always one factor you need to consider and that’s the garage door. That’s because the garage door is an entrance to your new room, it can let in cold air if not insulated and it has a big impact on the overall look of your new room and the exterior of the house. You could take the following approaches to working around your garage door:
- Standard garage doors can be a good feature element to any new living area, particularly carriage-style doors which will allow your garage to look the same from the outside but modern on the interior
- Another option is to incorporate windows or doors to fill in the garage door opening. Bi-folding doors are a really good option, however this would all depend on budget
Windows
Typically, many concrete garages have no windows, so it may be a good option to try and incorporate some into the building to have natural light. Again, please contact a professional before starting any work such as installing windows to a building already in place.
Gas and electric
If you are converting your garage into a new living space then it needs to have sufficient electricity and heating to ensure it is a comfy area you want to spend time in. Speak to a professional utility company who will have knowledge on how to add things such as radiators or heaters to your new room.
It may sound like a lot of work to convert a garage, but once you have got the planning stage sorted it will definitely be a less stressful and cheaper approach to finding more living space in 2016. Hopefully this will work as a small guide to starting you off on the right foot – good luck!
And if this conversion doesn’t work for you, why not consider relocating to a new home that better suits your needs. http://www.youmoveme.com/ca/victoria-movers has a lot of information on how to quickly and affordably move into your new home, all while minimising stress!










Comments are closed.