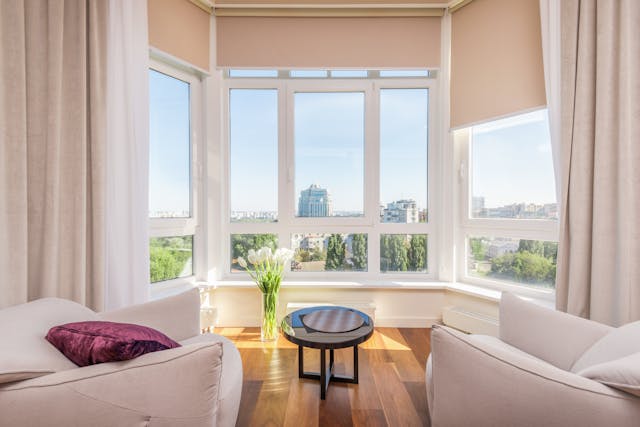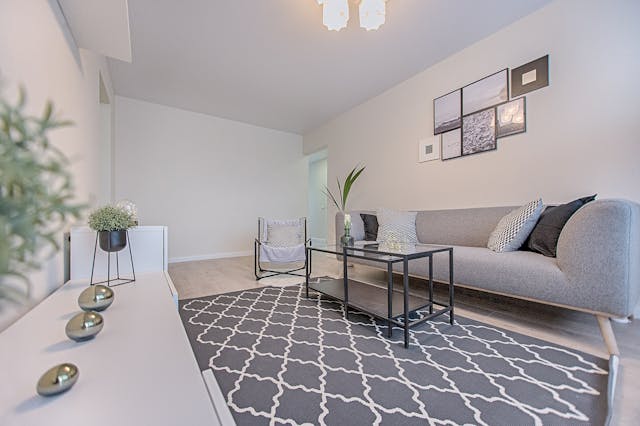As our lifestyles, family dynamics, and work habits continue to shift, it is crucial to create living spaces that can accommodate these changes seamlessly.
Flexibility in home design is essential for several reasons. First and foremost, our family structures and needs are constantly evolving. What may have been the perfect layout for a young couple might not work as well when children come into the picture or when elderly parents move in.
Additionally, technological advancements and the rise of remote work have significantly impacted the way we use our homes, requiring spaces that can double as offices, classrooms, or entertainment hubs.
By incorporating flexibility into the design process, we can create homes that grow and change with us, providing a sense of comfort and stability amidst life’s many transitions.
This is where professional full-service interior design comes in. By enlisting the expertise of skilled designers who specialize in both residential and commercial spaces, homeowners can ensure that their living environments are not only aesthetically pleasing but also highly functional and adaptable.
Interior design professionals possess the knowledge and experience necessary to anticipate future needs and incorporate flexible elements into the home’s layout, furniture, and technology systems.
By collaborating with an interior designer, homeowners can create a space that is truly timeless, able to evolve and accommodate their changing needs without requiring extensive renovations or updates.
Understanding the Need for Flexibility in Home Design
As we navigate through life, our lifestyles and family dynamics are bound to change. What once seemed like the perfect home layout may no longer serve our needs as our families grow, our careers evolve, or our priorities shift.
For instance, a couple who designs their home with a focus on entertaining may need to readjust their space when children enter the picture, requiring more storage, play areas, and private spaces.
Similarly, as parents age, they may need to move in with their adult children, necessitating the creation of a separate living space within the home. By designing with flexibility in mind, we can accommodate these changes without having to undergo costly renovations or move to a new home altogether.
Moreover, the rise of remote work and technological advancements have significantly impacted the way we use our homes. With more people working from home, there is a growing demand for dedicated office spaces that can provide privacy, functionality, and comfort.
The Role of Interior Design Services
Interior design services encompass a wide range of expertise, from space planning and furniture selection to color consultations and project management. These professionals work closely with clients to understand their unique needs, preferences, and lifestyles, creating customized design solutions that are both beautiful and functional.
Whether working on a residential or commercial project, interior designers bring a wealth of knowledge and creativity to the table, helping clients achieve their vision while also anticipating future needs and challenges.
When it comes to designing a home with flexibility in mind, interior designers play a crucial role. They can help homeowners plan and execute layouts that are adaptable and versatile, incorporating elements such as modular furniture, multi-functional spaces, and smart home technologies.
By working with an interior designer, homeowners can benefit from their expertise in space planning, ensuring that each room is optimized for its intended purpose while also allowing for future changes and adaptations.
Commercial Interior Design Services and Flexibility
While residential and commercial interior design services may seem like separate entities, there is much that homeowners can learn from the principles and strategies used in commercial design.
Many of the same concepts that are used to create flexible and adaptable workspaces can be applied to residential settings, resulting in homes that are both functional and future-proof.
For example, commercial interior designers often use modular furniture and partitions to create workspaces that can be easily reconfigured as needs change. These same principles can be applied to residential settings, allowing homeowners to create multi-functional spaces that can serve as home offices, guest rooms, or play areas as needed.
By incorporating modular elements into the design of a home, homeowners can ensure that their space remains adaptable and versatile, no matter what the future holds.
Another key strategy used in commercial design is the incorporation of technology and smart systems. From automated lighting and temperature controls to virtual reality meeting rooms and high-tech collaboration spaces, commercial designers are always looking for ways to incorporate the latest technologies into their projects.
By bringing these same principles into residential settings, homeowners can create homes that are not only flexible but also highly efficient and connected.
Key Strategies for Designing a Flexible Home
Modular Furniture and Fixtures
One of the most effective ways to create a flexible home is to incorporate modular furniture and fixtures into the design.
Modular pieces can be easily reconfigured or repurposed as needs change, allowing homeowners to adapt their space without having to purchase new furniture or undertake extensive renovations.
For example, a modular sofa system can be rearranged to create different seating configurations, while a modular shelving unit can be easily expanded or downsized as storage needs evolve.
Adaptable Room Layouts
Another key strategy for designing a flexible home is to create adaptable room layouts that can easily be converted or modified for different uses. This might include incorporating sliding walls or partitions that can be used to divide larger spaces into smaller, more private areas, or designing rooms with multiple entry points to allow for different traffic flows and configurations.
By thinking creatively about how spaces can be used and adapted over time, homeowners can create homes that are truly versatile and future-proof.
Smart Home Technologies
Smart home technologies are another important tool for creating flexible living spaces. By integrating automation and smart systems into the home, homeowners can create environments that are highly adaptable and responsive to their changing needs.
For example, a smart lighting system can be programmed to adjust based on the time of day or the activity taking place in a particular room, while a smart thermostat can learn a homeowner’s preferences and adjust the temperature accordingly.
By incorporating these technologies into the design of a home, homeowners can create living spaces that are not only flexible but also highly efficient and comfortable.
Sustainable and Long-lasting Materials
When designing a flexible home, it is important to choose materials that are both sustainable and long-lasting. This means opting for materials that are durable, easy to maintain, and able to withstand the wear and tear of daily life.
It also means choosing materials that are environmentally friendly and able to be repurposed or recycled as needed. By investing in high-quality, sustainable materials from the outset, homeowners can create living spaces that are not only flexible but also built to last.
Open Floor Plans
Open floor plans are another key strategy for creating flexible living spaces. By eliminating walls and partitions, open floor plans allow for greater flexibility and adaptability, enabling homeowners to reconfigure their space as needed.
However, it is important to consider the potential drawbacks of open floor plans, such as a lack of privacy and potential noise issues. By working with an experienced interior designer, homeowners can create open floor plans that are both functional and comfortable, with plenty of options for creating private spaces as needed.
Planning for Future Changes
When designing a home with flexibility in mind, it is important to plan for future changes from the outset. This means considering factors such as aging-in-place, potential expansions, and energy efficiency improvements.
By thinking ahead and incorporating these considerations into the design process, homeowners can create homes that are not only adaptable but also sustainable and long-lasting.
One important consideration when planning for future changes is to leave room for growth and evolution in the design process. This might mean selecting versatile color schemes and finishes that can easily be updated or modified as styles and preferences change.
It might also mean incorporating flexible elements such as movable walls or modular furniture that can be reconfigured as needs evolve. By building in this level of flexibility from the outset, homeowners can ensure that their homes remain functional and comfortable for years to come.
Conclusion
Designing a home with flexibility for future changes is a smart investment that can pay off in countless ways. By creating living spaces that are adaptable, versatile, and future-proof, homeowners can ensure that their homes remain functional and comfortable no matter what life throws their way.
From incorporating modular furniture and smart home technologies to choosing sustainable materials and planning for future growth, many strategies can be used to create a truly flexible home.
Of course, creating a flexible home is not a one-size-fits-all proposition. Every homeowner has unique needs, preferences, and lifestyles, which is why working with a professional interior designer can be so valuable.
By collaborating with a skilled designer who specializes in both residential and commercial spaces, homeowners can create custom design solutions that are tailored to their specific needs and goals.











Comments are closed.